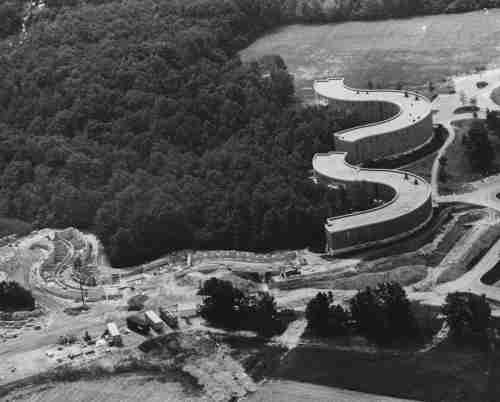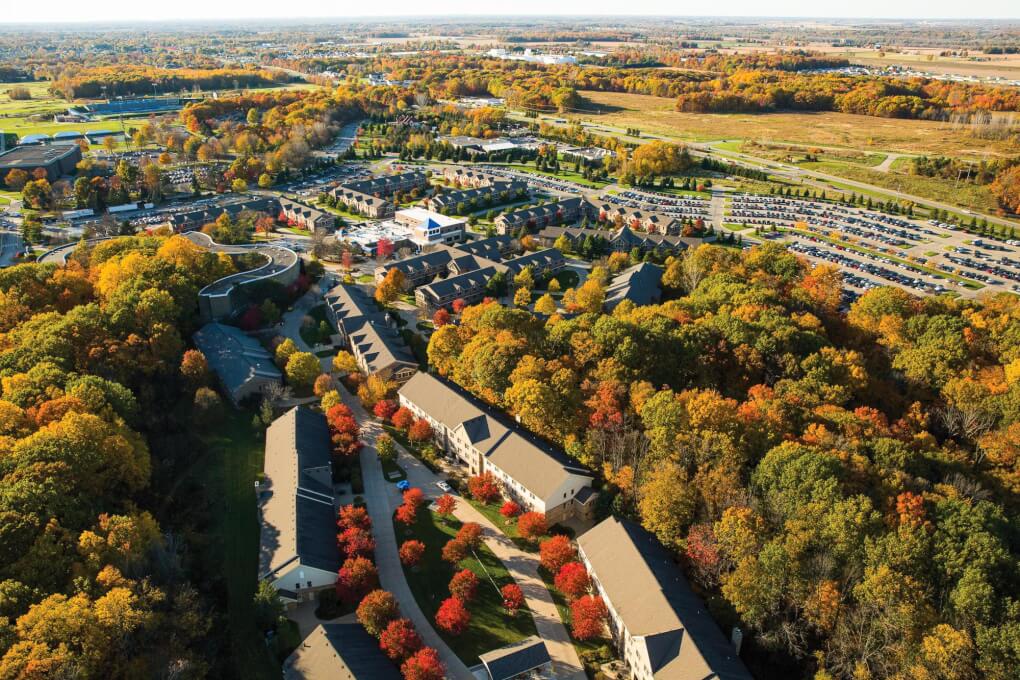Grand Valley’s campus has changed a lot over the last 60 years. One of the most notable evolutions is campus housing options.
You may have heard of the first three residential buildings on campus: Copeland, Kistler and Robinson living centers. Since their debut, the campus population has more than quadrupled.
In 1963, 225 students came to campus to take classes. Last fall, GVSU welcomed more than 5,200 students who were moving into their on-campus rooms. Today, the university offers 10 different living styles on the Allendale and Pew campuses. Our tour of campus housing begins below.


Aerial view of Robinson (left) and Copeland (center) living centers, and Kistler under construction, ca. 1970. (University Archives)

James M. Copeland House, now Copeland Living Center, in the 1960s. (University Archives)


































































