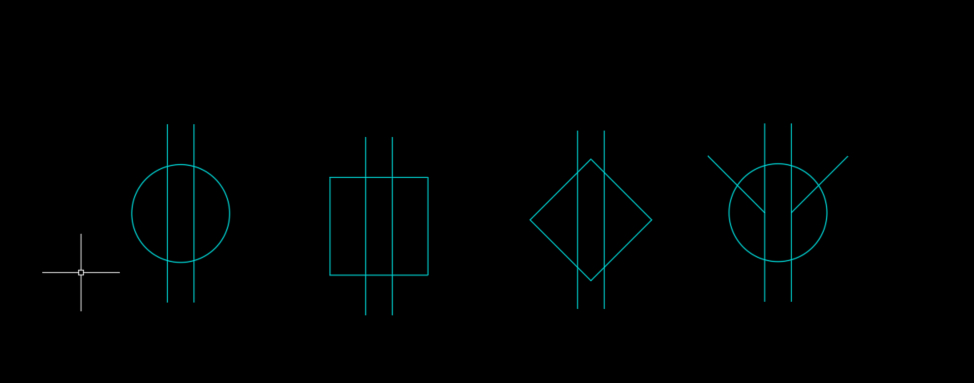CO-OP in Electrical building design

Experience Information
Employer: Grand Valley State Universiry
Job Title: CO-OP
Major: Electrical Engineering
Received Credit: Yes
Paid: Yes
Abroad: No
Description of the Organization
Peter Basso Associates is a company that specializes in mechanical, electrical, and plumbing (MEP) services for architects and owners. The designs the MEP systems of buildings. The company is split into groups of engineers to work on similar types of projects. I worked in the COG group. I worked on projects for corporate or governmental projects. Other groups are K-12, Higher ed, Healthcare, Illuminart which just does lighting design, and commissioning. Most engineers work within the group however engineers do work in other groups in help is wanted/needed.
Description of the Tasks/Projects Completed
This semester I helped with a Red Arrow project that were apartments in Detroit Michigan. I work on some schools helping the K-12 group, most of my recent types has been working on Washtenaw Armory, Dearborn Inn, and Eden Park which is a park in Detroit Michigan. Most of our projects are in metro Detroit because the company is based in metro Detroit. However, there are some projects that are in Grand Rapids and Muskegon. As an electrical CO-OP, I placed outlets on plans, placed lighting equipment on plans, created circuits for the buildings to use and did lighting calculations which are calculation to do to make sure there is enough light in an area. A lot of our work is designing based on what is allowable by the code standards in Michigan.
Skills/Knowledge Gained Through The Experience
I learned how to be well organized. This type of work we have multiple projects going at once and you need to be organized to deal with all of them. As a CO-OP I did not have the number of projects that other engineers were juggling but I was slowly given more projects to work on. At this CO-OP I learned how to use three different programs on the computer. The first two are used to create the building plans which are Revit and AutoCAD. The third is AGI, this is the program that is used to create and simulate the lighting in rooms. The picture I submitted are the symbols used for the different types of outlets that we use. The first on the left is the standard duplex outlet, the second on the left is a GFCI duplex, the third on the left is a tamper resistant outlet, the last one is a USB outlet.
Favorite Part of the Experience
My favorite part of the internship is to see the finished project. I have not seen the finished projects that I worked on at the company, but I have seen other finished projects.
How the Experience Influenced Future Career Goals
I have decided to have a career in this type of engineering and have accepted a position once I graduate.
Internship Format
Hybrid (some in person and some remote)
