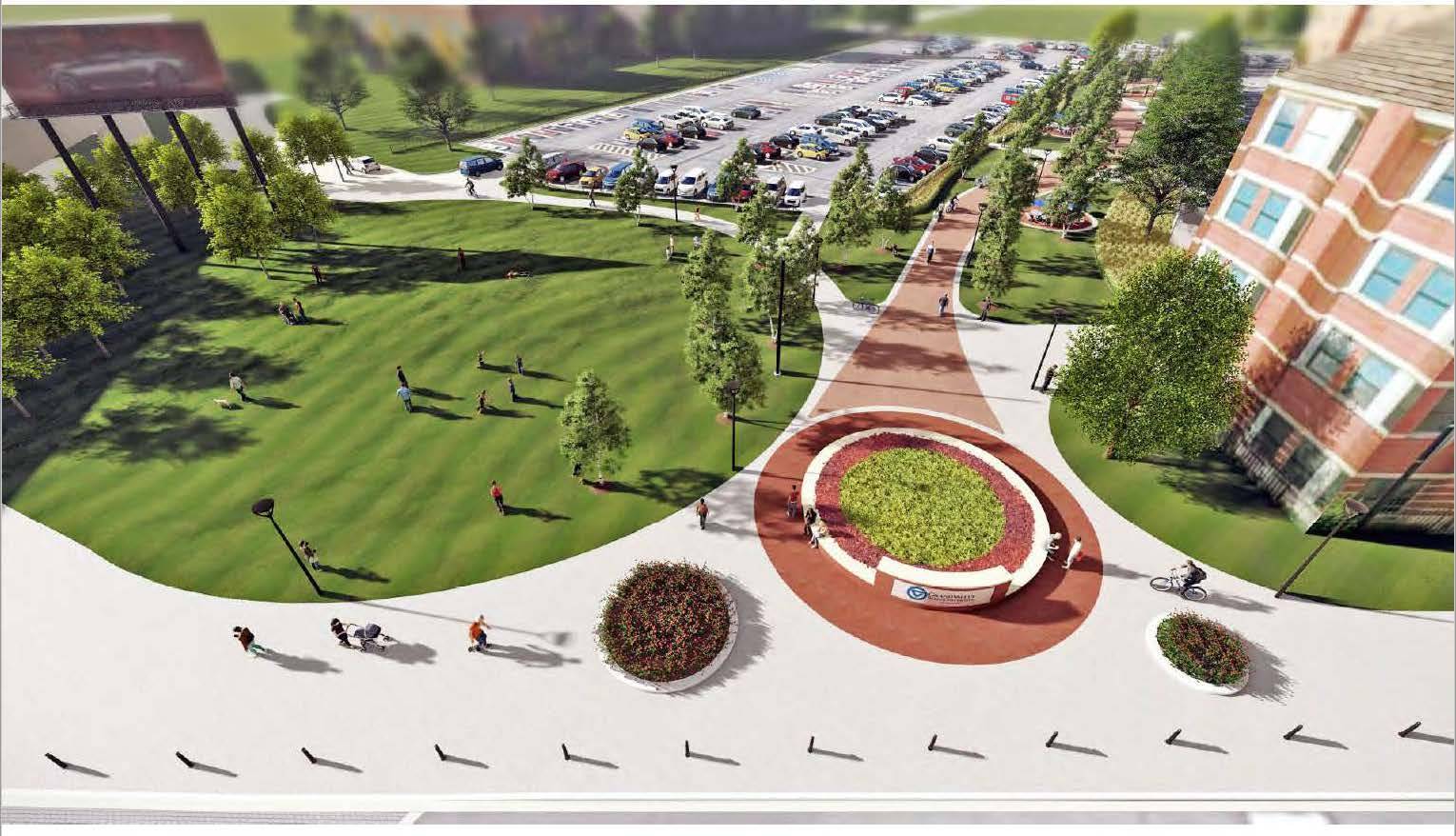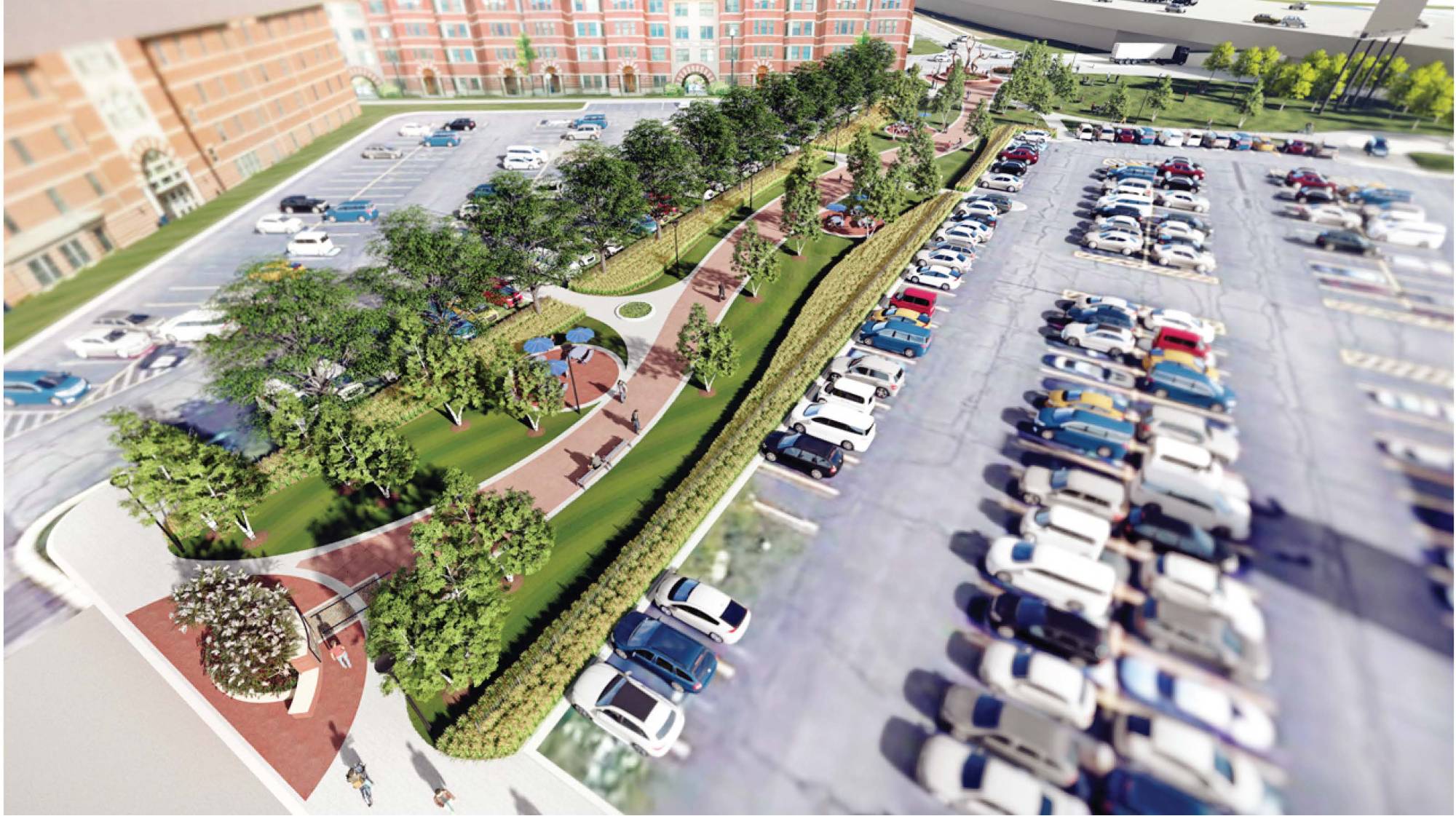Robert C. Pew Grand Rapids Campus
Mount Vernon Pedestrian Mall


Mount Vernon Pedestrian Mall
The project proposes a pedestrian mall to replace the space that is currently Mount Vernon Ave SW, between Secchia Hall/Winter Hall and Seidman College of Business.
- Further interconnectivity within the downtown campus
- Pedestrian-oriented pathway
- Decorative concrete and masonry
- Green spaces
- Tables and benches along the walkway
- Raised planters and seat walls
- Decorative landscaping and trees
- Large lawn area for outdoor events
- Art wall that showcases the history of the removed road and railroad
- Entrances/exits at Secchia/Seidman parking lots re-worked
- Overhead utilities relocated underground
Schedule
- Project Construction: March 2021 – August 2021 (2 separate bid packages)
Architect: Fishbeck
General Contractor: Dykema Excavators
