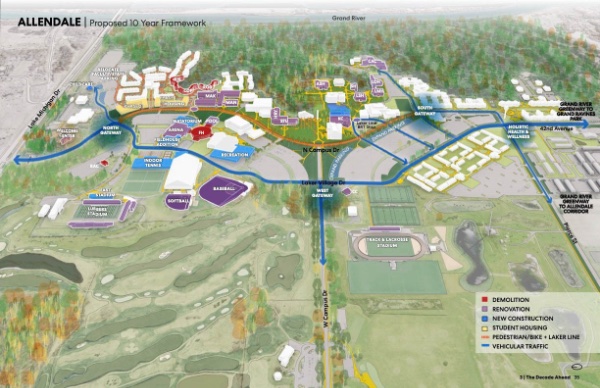Grand Valley’s latest Campus Master Plan update lays out a vision for creating an environment for diverse learners and the advancement of equity while addressing the need to create spaces and programs that embrace technology “as a vehicle for human, societal and enterprise empowerment.”
The university’s Board of Trustees is expected to review the plan at its meeting on February 24 as part of an update on the Reach Higher 2025 strategic plan.
“This plan update is more than just a vision for construction and renovation, it is a wholesale appraisal of how our campus can evolve to embrace the principles and commitments of Reach Higher 2025,” President Philomena V. Mantella said.
The plan, which was published on GVSU’s website in late January, focuses on bringing the Allendale, Pew and Health campuses into alignment with Reach Higher 2025.
It includes improvements to student services, enhanced student and residential life components and modernized academic environments that recognize the shift to online, hybrid and in-person learning. Projects are categorized into near-term (one to five years), mid-term (six to 10 years) and long-term (beyond 10 years) priorities.
The Master Plan update was the result of months of engagement with groups from a variety of Grand Valley communities.
It serves not only as a long-term look at Grand Valley’s plans, but also helps prioritize plans as the university assesses public and private funding opportunities.
The Master Plan update process included laying out six guiding principles, or “discoveries,” for planning on the three campuses:
- Be courageous to ‘future proof’ GVSU.
- Create consistent and more equitable campuses for empowered learners.
- Seek opportunities for meeting shared needs through partnerships.
- Engage neighborhood context and provide continuity.
- Update existing learning environments for engagement and active learning.
- Design for resiliency and sustainability to address climate change and protect the environment.
The plan also was built to align with the university’s Strategic Enrollment Management Plan (SEMP), which envisions 21 percent growth in students by 2025, including 41 percent more students on the Pew campus, 28 percent more students at the Health campus and an 11 percent increase in Allendale.
Here are a few highlights for recommendations in the plan at each campus over the next 10 years:











